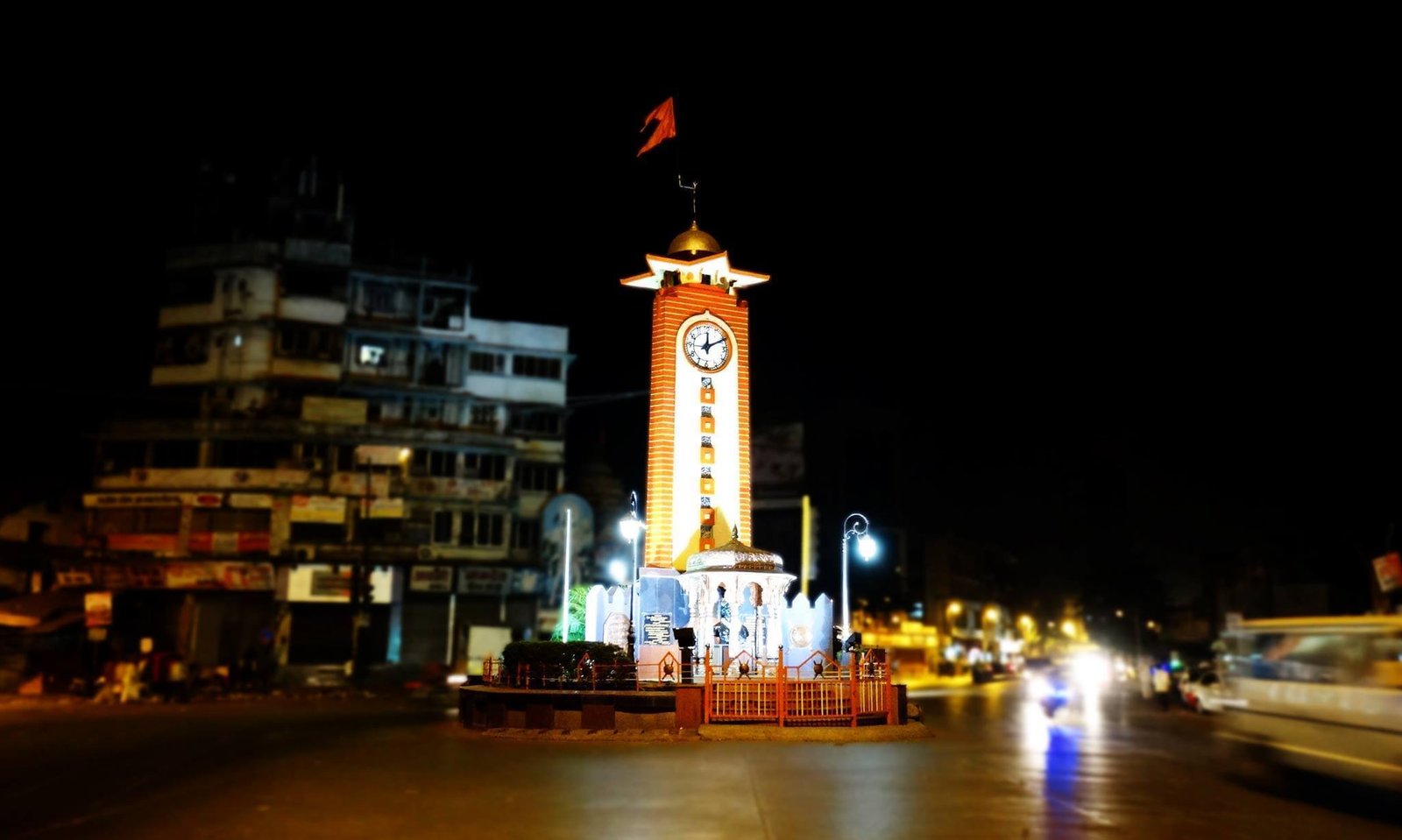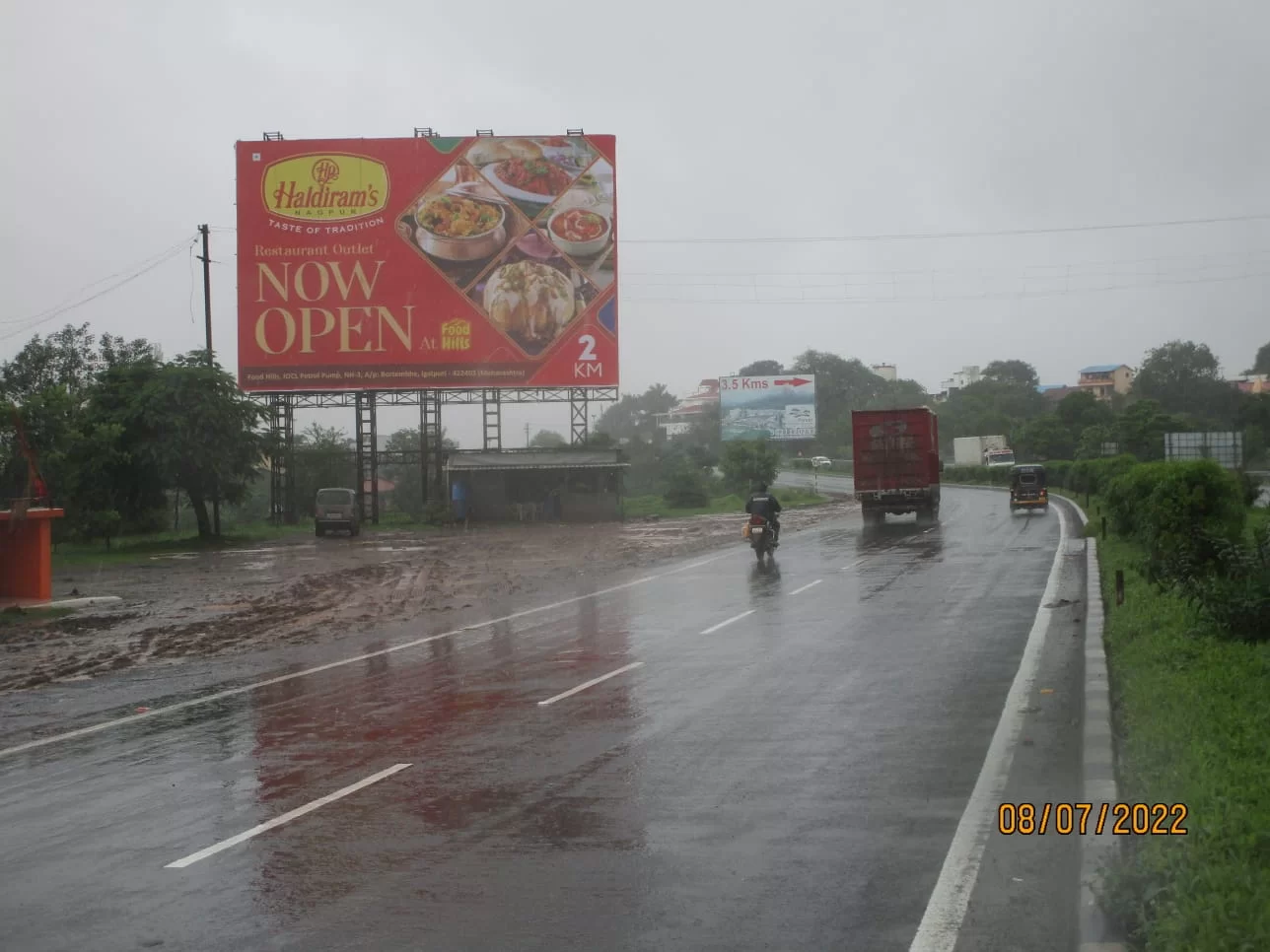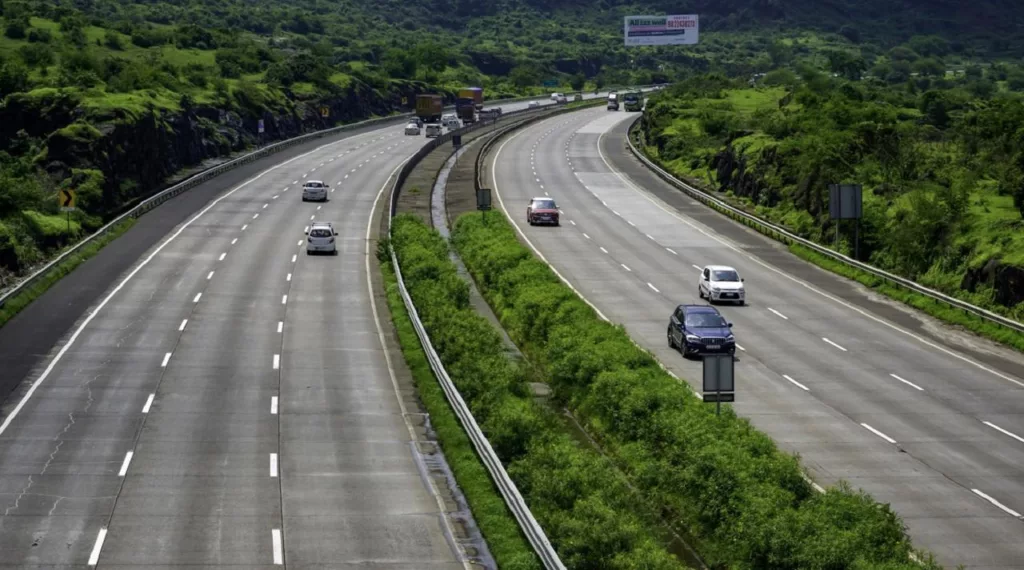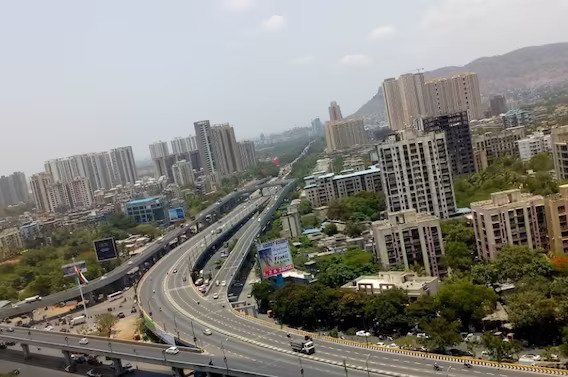
Naman Industrial
& Logistics Park
Thoughtfully Designed, Carefully Crafted
The Project Adheres To All MMRDA Regulations
Performance Insight
Our Achievement
Years of experience in Warehouse Industry
Lakhs Sq ft Amount of Spaces delivered
Number of Projects Handled till date
Y-O-Y Yeild our customers enjoy
OUR MISSION
Our mission at Naman Industrial and Logistics Park is to meticulously craft spaces that prioritize safety and quality construction, utilizing cutting-edge technologies. We are committed to setting new standards in industrial development by ensuring robust infrastructure and fostering environments conducive to sustainable growth and operational excellence. By integrating innovative solutions and adhering to stringent safety protocols, we aim to empower businesses to thrive within secure, modern, and efficient industrial settings.

COMPLIANCES ADHERED TO ::
Clean & Clear Land Title
Ensuring a Clean & Clear Land Title for Hassle-Free Operations.
MMRDA Approved
MMRDA Approved, the project adheres to all MMRDA regulations.
CC Recieved
Commencement Certificate received (CC).
Fire Safety
The fire safety measures in compliance as specified by the Fire Department (NOC Received)
Loan Facility
Bankable Project Loan facilities are available from Major private, Nationalised, and Cooperative banks.
Free Hold Property
The property is freehold, giving the owner full ownership rights with no time limit or lease restrictions.
OUR SCALABLE SPACES ARE BEST SUITED
FOR INDUSTRIAL MANUFACTURING & STORAGE
Pharmaceutical
Furniture & Decor
Electrical & Electronics
Plastic Manufacturing
Textiles
Engineering
Jewellery
Food
Fashion & Lifestyle
Printing & Packaging
Garments
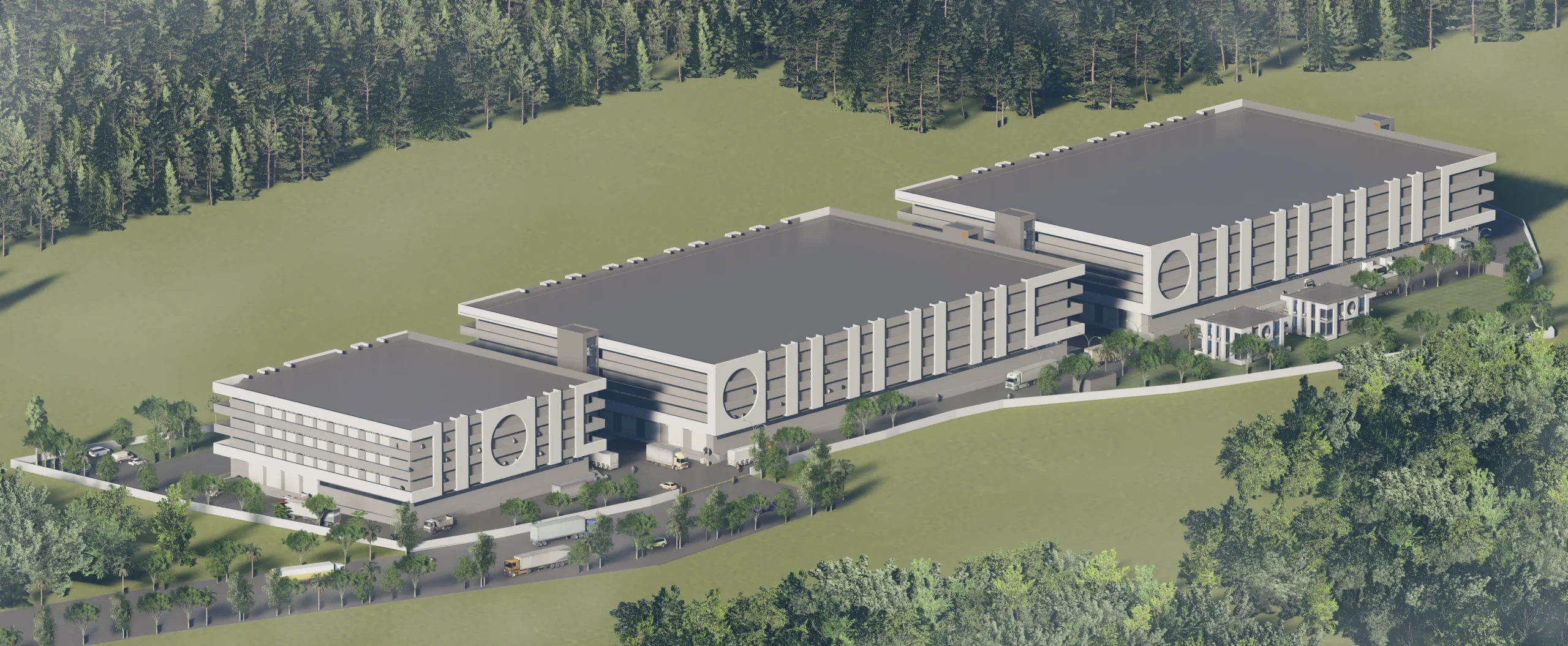
BUILDING STRUCTURE AND DESIGN
- 3 buildings of ground +3 upper floors Robust RCC structure
- Scalable floor plate area starting from 3000 sq. ft up to 1 Lakh sq. ft.
- Constructed with the latest PT Slab Technology, maximizing the floor space efficiency.
- 18ft floor height on the ground floor and 14ft on all subsequent floors
- FM2 Grade Trimix flooring on the ground floor and Kota tiles flooring on all subsequent floors.
- Spacious corridors on all sides ensure easy movement of materials and goods on trolleys.
- Each building has 2 passenger lifts and 4 Goods lifts, each with a capacity of 2-3 tons with power backup.
- Fire Hydrant system and water sprinklers in each unit on all floors.
- 1 Ton of weight carrying capacity in 1 sq. meter on each and every floor.
AMENITIES
Wide Roads
80+ feet-wide roads with docking bays ensuring seamless loading-unloading.
Smooth Transit
All sides road over 40 feet wide within the complex enables smooth heavy vehicle transit.
Secured
The project is enclosed by a compound wall, offering a gated and secured community.
Ample Parking Space
Ample parking space for all types of vehicles.
Uninteruption
24x7x365 days of uninterrupted power, Water supply & security.
Prevents Water-Logging
An all-encompassing Drainage system to prevent water-logging.
Sufficient lighting
Sufficient lighting for all common areas and streets
Common Amenties
Solar-powered common amenities, common lighting, street lights, lifts, water pumps, etc.
Surveillance
24x7x365 CCTV surveillance system for security
Recreational Ground area
Recreational Ground (RG) area for improved well-being and emergency rescue
Additional Amenities
Additional amenities include a dormitory for driver restrooms, a canteen, and a society office on the premises.
Damage Proof
Temperature-controlled environments are achievable in RCC-type units, which also offer protection from damage through birds, rodents, dust, heat, etc.
Eco-Friendly Water Management Systems
Our industrial park includes a sewage treatment plant (STP) and effluent treatment plant (ETP), rain-water harvesting system ensuring the recycling and reusing of water to save and safeguard the environment.
Sustainable Industrial Park Practices
Our industrial park is committed to sustainability, utilizing energy-efficient technologies, establishing waste management protocols, and preserving green spaces to support ecological balance.
Our Recent Project
OASIS Corporate Park (Sonale Village)
- Approved and Delivered as per MMRDA-sanctioned plan.
- Industrial RCC Structure built using PT Slab Technology.
- Area: 1,00,000 sq. ft.
- Address: At Mumbai-Nashik highway, Sonale Village, besides reliance petrol pump, Bhiwandi, Maharashtra, 421302
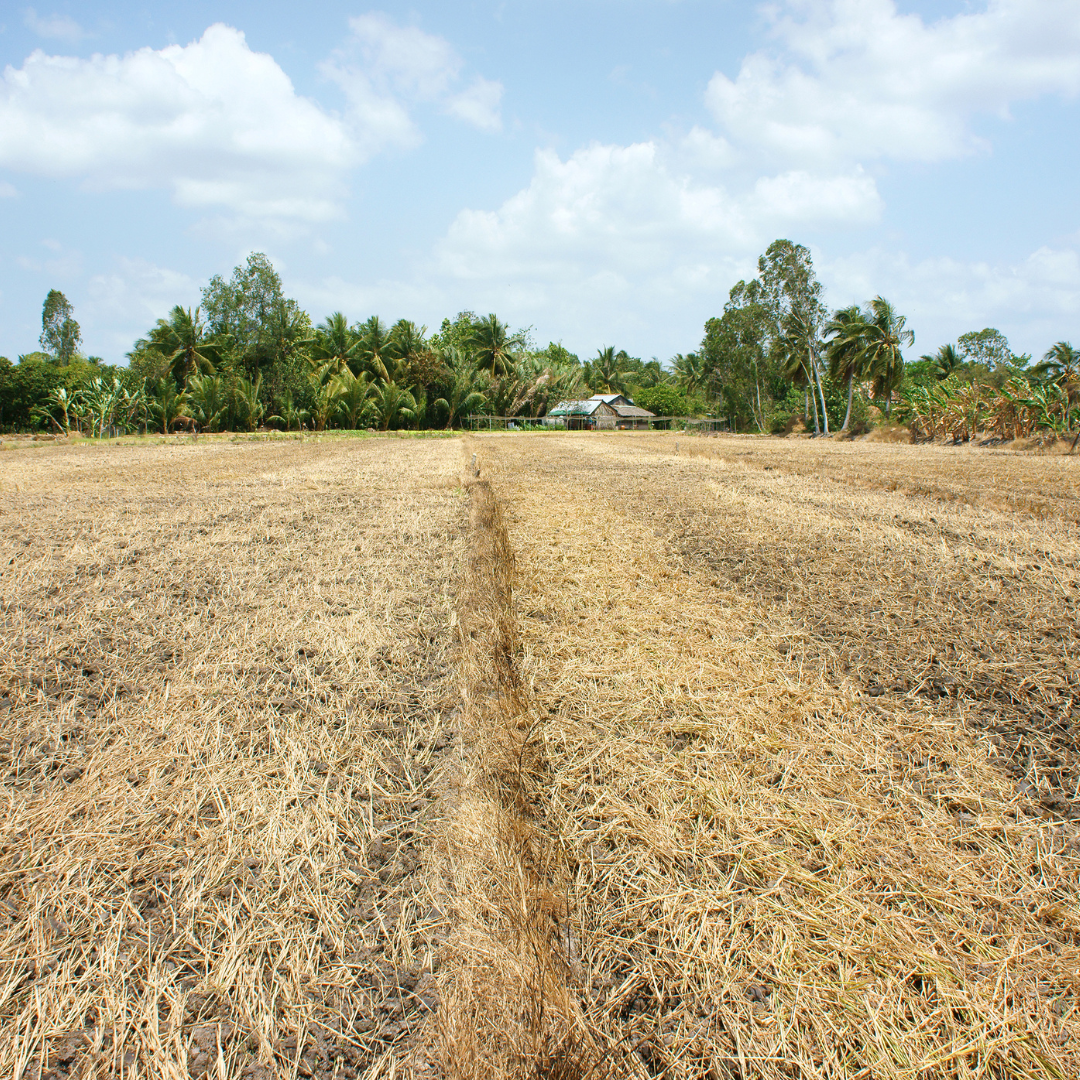

Ongoing Commercial Project
R SQUARE BUSINESS WORLD
- MMRDA Approved Plan
- G+05 storey building
- 18 feet height on the ground floor & 12 feet height on other floors.
- Offices spaces ranging from 300 sq. ft. to 2000 sq. ft.


DISTANCE FROM THE LANDMARK

